Capital Basement Renovation is a family-owned business with over 15 years of combined experienced in the construction industry. We specialize in high-quality walkout basement renovations that are delivered on time and within budget. Our team shows integrity, passion, and professionalism during every project we undertake. We believe in setting and exceeding high expectations is both customer support and workmanship.
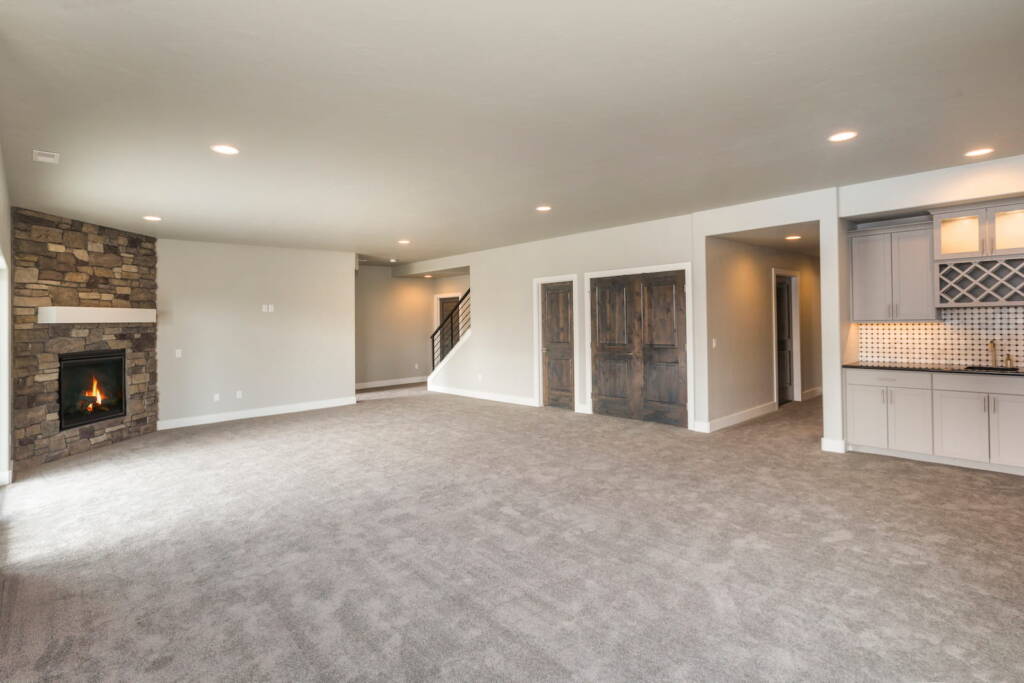
Professional Walkout Basement Contractors Ottawa
Capital Basement Renovation can turn any basement into a walkout with the proper grade and site permitting.
We provide basement underpinning services as needed and waterproofing to ensure your basement remains mould-free.
We offer the following professional basement walkout services:
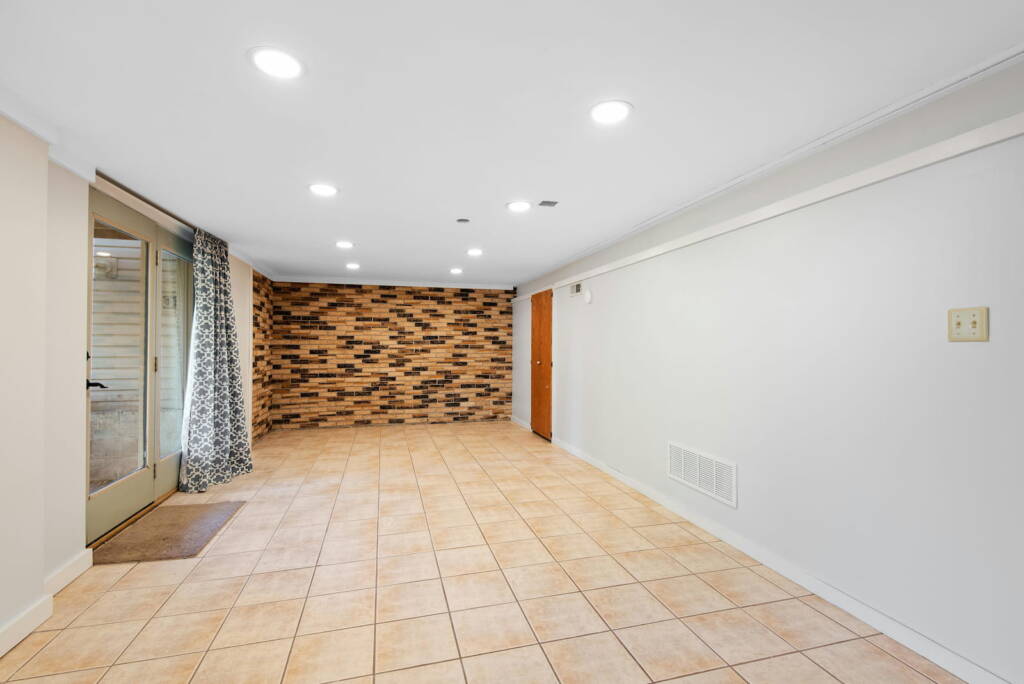
Walkout Basement
Walkout basements have a separate entrance either at the side or back of the house. With a walk out, a basement can become a rental unit, in-law suite, or guest room with enhanced privacy. A basement with a walkout can also be added for increased convenience and comfort. For example, the walkout may lead to a backyard seating, eating, or pool area.
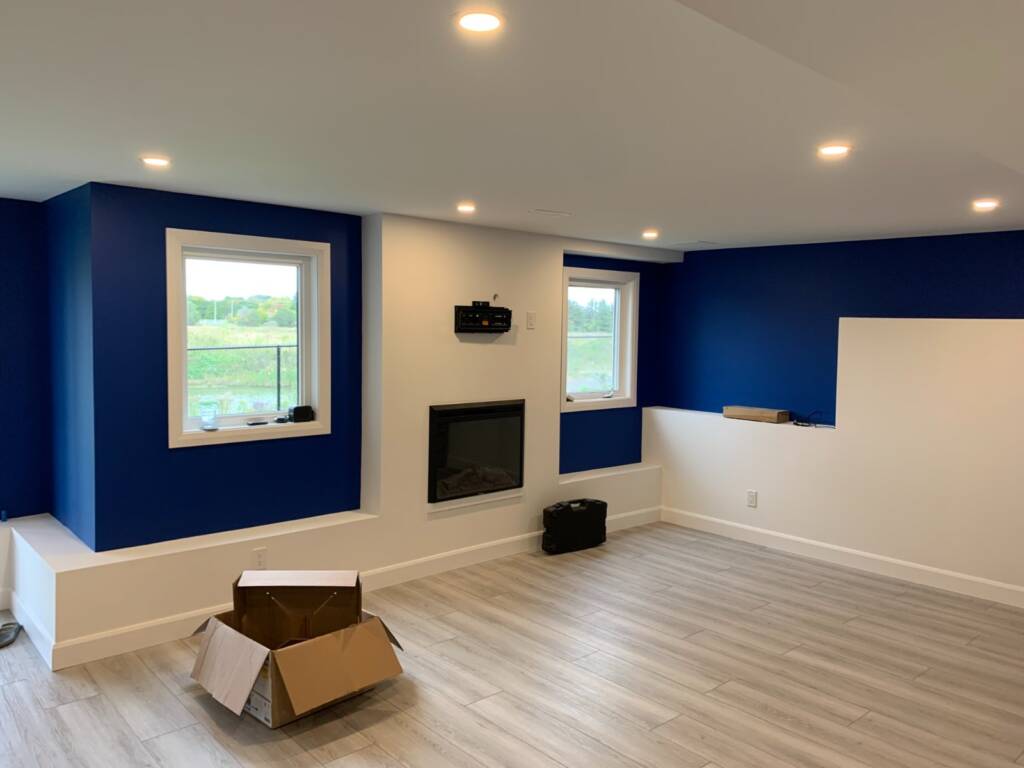
Walk-Up Basement
A walk-up basement has an exterior staircase that leads to the basement. In contrast to a walkout, a walk-up basement has at least one side that is above ground. This allows additional natural lighting into the space and creates a more spacious and airier feel to a basement apartment.
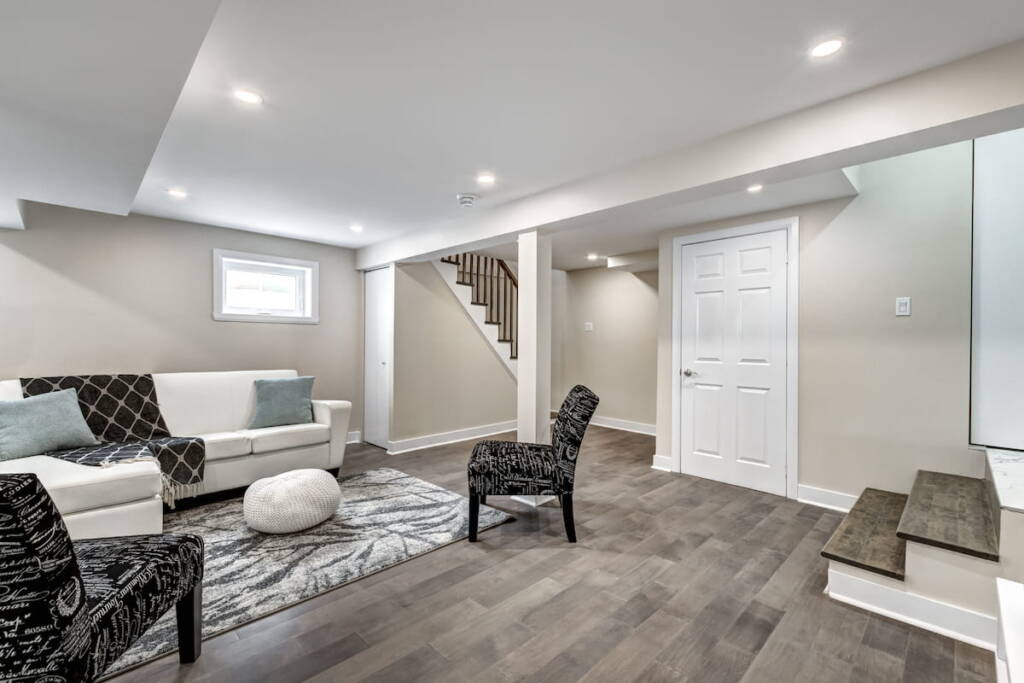
Basement Entrance
While a walk out opens directly into the outdoors without the need for stairs, a basement entrance has an interior or exterior door and stairs leading down to the space. Capital Basement Renovation will excavate the outside area for the stairs and customize the finishes, including the steps, railing, and door to your preferences.
What’s Included in Walkout Basement Services
Here’s what you can expect from our walk out basement renovation services:
- Custom Walkout Basement Design: Collaborate with our team to plan the layout, design, materials, and finishes used in your walk out. Choose between a walk out, walk-up, or basement entrance.
- Construction: We use professional grade tools and equipment for excavation, underpinning, waterproofing, and installations. Our team follows health and safety precautions and has proper training and licenses to operate our equipment.
- Basement Waterproofing and Insulation: Every side of your basement walkout will be insulated and waterproofed. We incorporate each into our streamlined construction process, ensuring no additional disruptions or delays to the project.
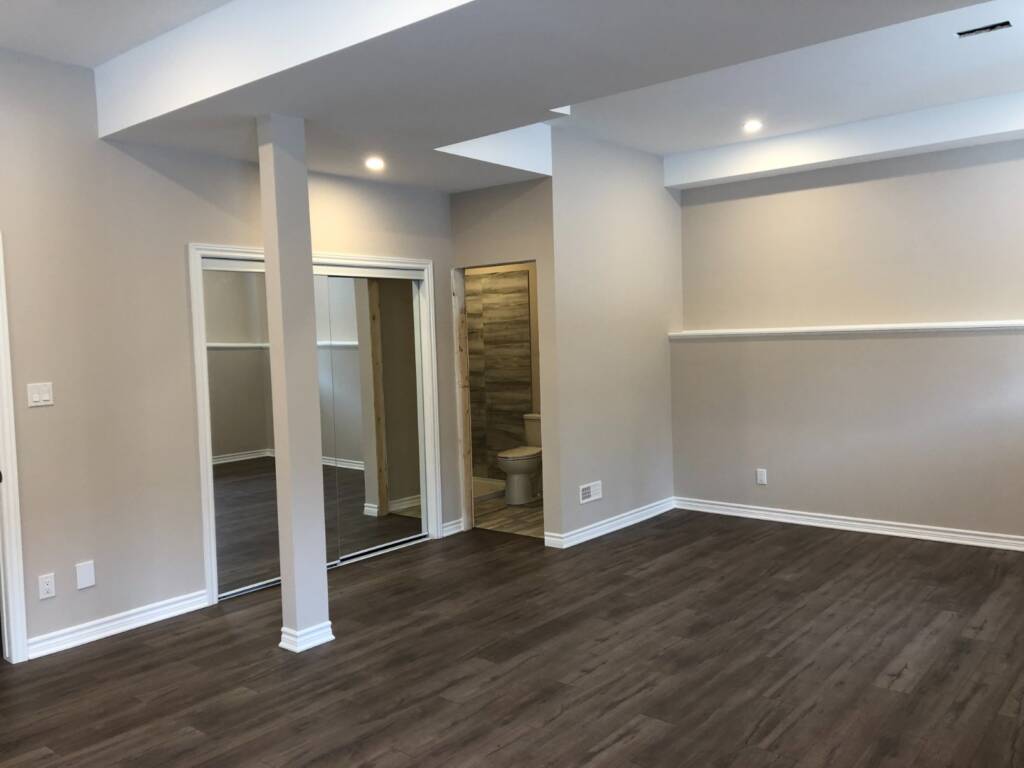
Why Choose Us for Walkout Basement Renovation
Capital Basement Renovation has the knowledge and experience necessary to ensure a legal walkout basement, walk-up, and entrance.
We guide you through and apply for the required permits and always adhere to health and safety regulations and local building codes.
Our team is licensed and insured to deliver exceptional walk out renovations. We also offer a 5-year warranty that covers labour and installation.
Trust Licensed & Insured Walkout Basement Contractors
Entrust your walkout basement renovation with Capital Basement Renovation for complete peace of mind. There’s no Ottawa contractor who is better qualified or equipped than us to handle the job. Unlike our competitors, customer support is as important to us as workmanship.
Give Capital Basement Renovation a call or send us an email today for a free consultation and price estimate.
