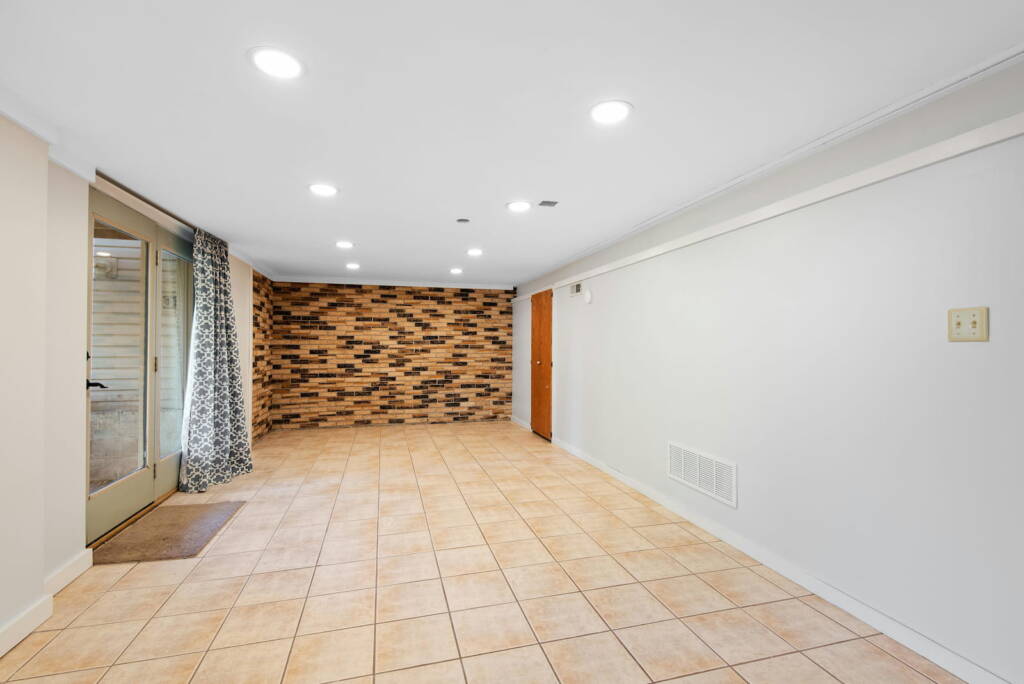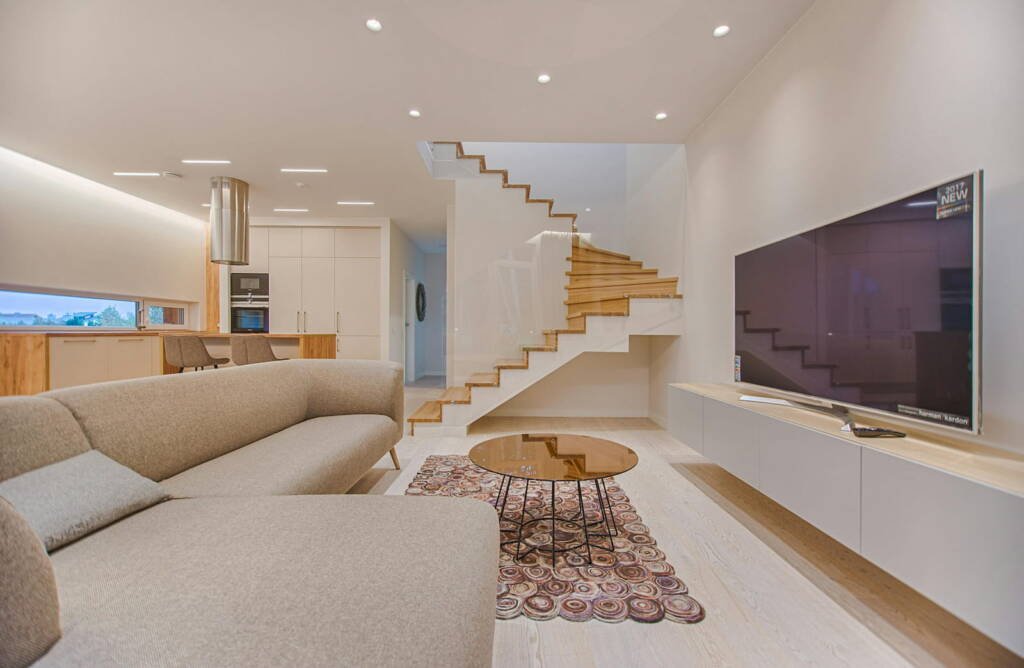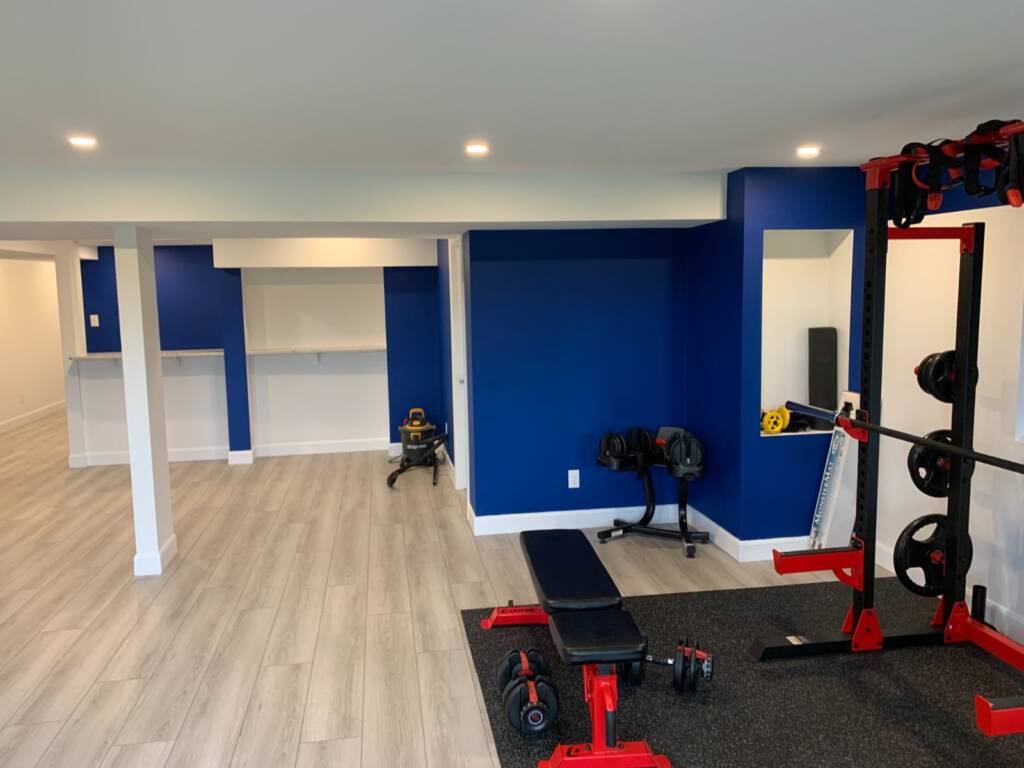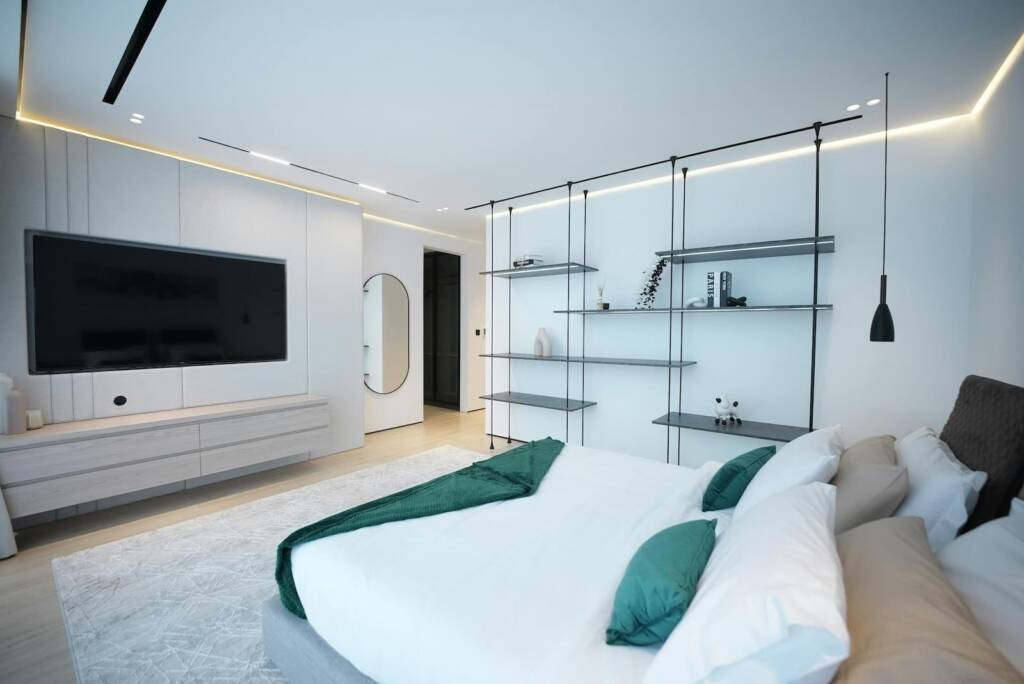Basement renovations are becoming increasingly popular as people discover new ways to utilize and decorate the space. An urban loft basement is one of the many appealing designs growing in popularity due to its raw industrial charm and cozy functionality. This guide will help you design a trendy loft-style basement, with inspiration, planning tips, and renovation steps.
What Is an Urban Loft Basement?
An urban loft basement combines industrial and modern styles. Common features include open concepts, exposed beams, open ceilings, and polished concrete floors. The main source of inspiration comes from industrial living, such as converted warehouses and commercial buildings. With its existing features like concrete floors and open ceilings, a basement is the perfect place for a loft aesthetic.
Planning Your Loft Basement Renovation
The first step towards building your loft basement is to create a thorough plan. Here are a few tips for planning your basement loft renovation:

Key Elements for a Loft Look in Basement Design

The following outlines the key elements that make a loft basement with an urban look:
- Urban Look Materials: Materials such as exposed brick, steel beams, and reclaimed wood will help establish an authentic industrial urban look.
- Flooring Selection: Polished concrete is the ideal choice for sleek durability, while engineered hardwood can provide warmth while maintaining the modern loft-inspired aesthetic.
- Ceiling Treatment: Leaving the ceiling joists exposed and painting the ductwork a bold colour highlights the structural elements, which is key to the urban loft style.
- Furniture & Décor: Opt for a minimalist design with cozy and functional furniture pieces and industrial-chic accents to complement the loft look vibe without sacrificing practicality.
Steps to Finish a Basement with an Urban Loft Style
- Step 1: Address any existing moisture, water, or repair problems before you start your renovation. This includes waterproofing, installing insulation, repairing rusted or damaged pipes, etc.
- Step 2: Work with experienced and licensed electricians and plumbers to plan and complete any electrical and plumbing changes and/or installations.
- Step 3: Select wall placement carefully to maintain an open-concept layout. For example, consider installing walls for bedrooms and bathrooms but not entertainment spaces.
- Step 4: Choose finishes and fixtures that reinforce the loft aesthetic, such as metal fixtures, exposed light bulbs, and rough wood accents.
- Step 5: Maintaining consistency throughout the basement is vital. Décor items such as wall art, throw pillows, and rugs should match the industrial loft style.

Urban Loft Basement Lighting, Colour Schemes, & Storage

Here’s a closer look at the lighting, colour, and storage elements of an urban loft basement:
- Lighting: Suitable lighting options for a loft-style basement include recessed lighting, metal pendant fixtures, and industrial wall sconces. Materials and finishes to look for include matte or distressed metal, steel, brushed nickel, and iron.
- Colour Scheme: Urban loft colour schemes include warm neutrals, varying grey tones, and bold industrial contrasts. Black metal accents such as clocks, chairs, and/or side tables also pair very well with urban loft styles.
- Storage: Multifunctional furniture such as sofas with underneath storage or a portable island with shelving are perfect for loft basements. You can also complement the industrial design with open wall shelves and built-ins.
Design Your Urban Loft Basement with the Pros
It takes a vision, the right contractor, and an experienced designer to create an amazing urban loft basement. When you need a team with the whole package, Capital Basement Renovation is the one to call. We can turn any finished or unfinished space into a beautiful urban-style loft basement that’s comfortable, functional, and within your budget.
